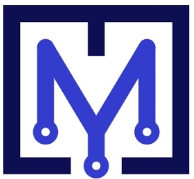Comprehensive Workplace Analytics Services
MySeat delivers science-based, data-driven solutions to support your workplace transformation projects.
A Holistic Approach
A high-performing workspace is designed by considering multiple factors. Our methodology integrates all available information to deliver value and optimize decision-making.
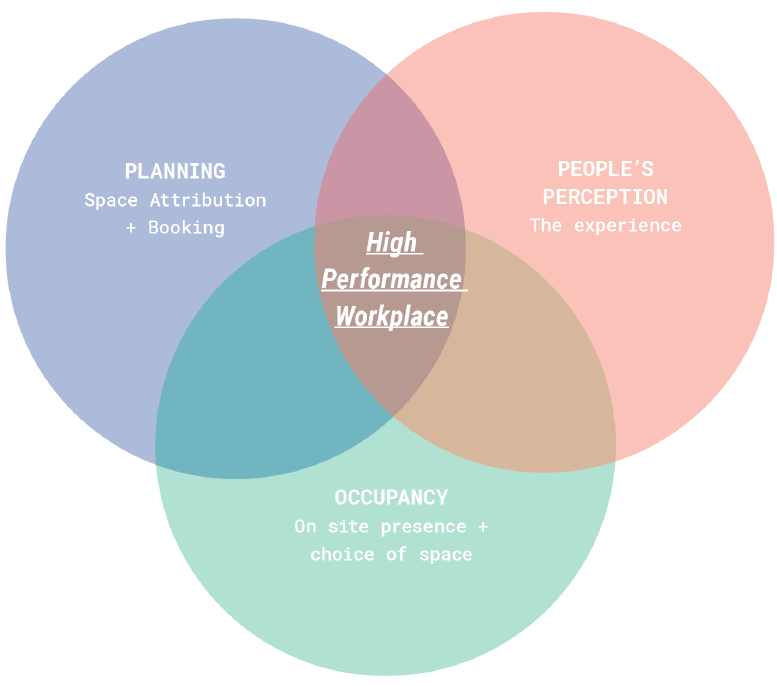
The Three Pillars of Workplace Success
Our methodology focuses on the critical intersection of three key dimensions that create a truly high-performance workplace:
Planning
Analysis of square footage allocation, spatial arrangements, and service offerings to optimize workplace layout.
People's Perception
Understanding how employees perceive and interact with their workspace through surveys and experience mapping
Occupancy
Encouraging on-site presence with the right balance of space typologies and services, determined based on actual utilization patterns
Our Service Categories
From initial assessment to complete transformation, MySeat provides comprehensive workplace analytics services backed by Space Planning Experts.
Sensors and Software as a Service
Complete occupancy measurement system with wireless accelerometer sensors and intuitive analytics dashboard.
Hardware Features
- ✓ Non-intrusive wireless accelerometer sensors
- ✓ Industry-leading 10-year battery life
- ✓ Easy installation with no wiring required
- ✓ Made in Quebec with highest quality standards
Software Platform
- ✓ Intuitive dashboard with real-time occupancy data
- ✓ Customizable reports and analytics
- ✓ MySeat Replay for visualizing daily patterns
- ✓ API integration with major workplace platforms
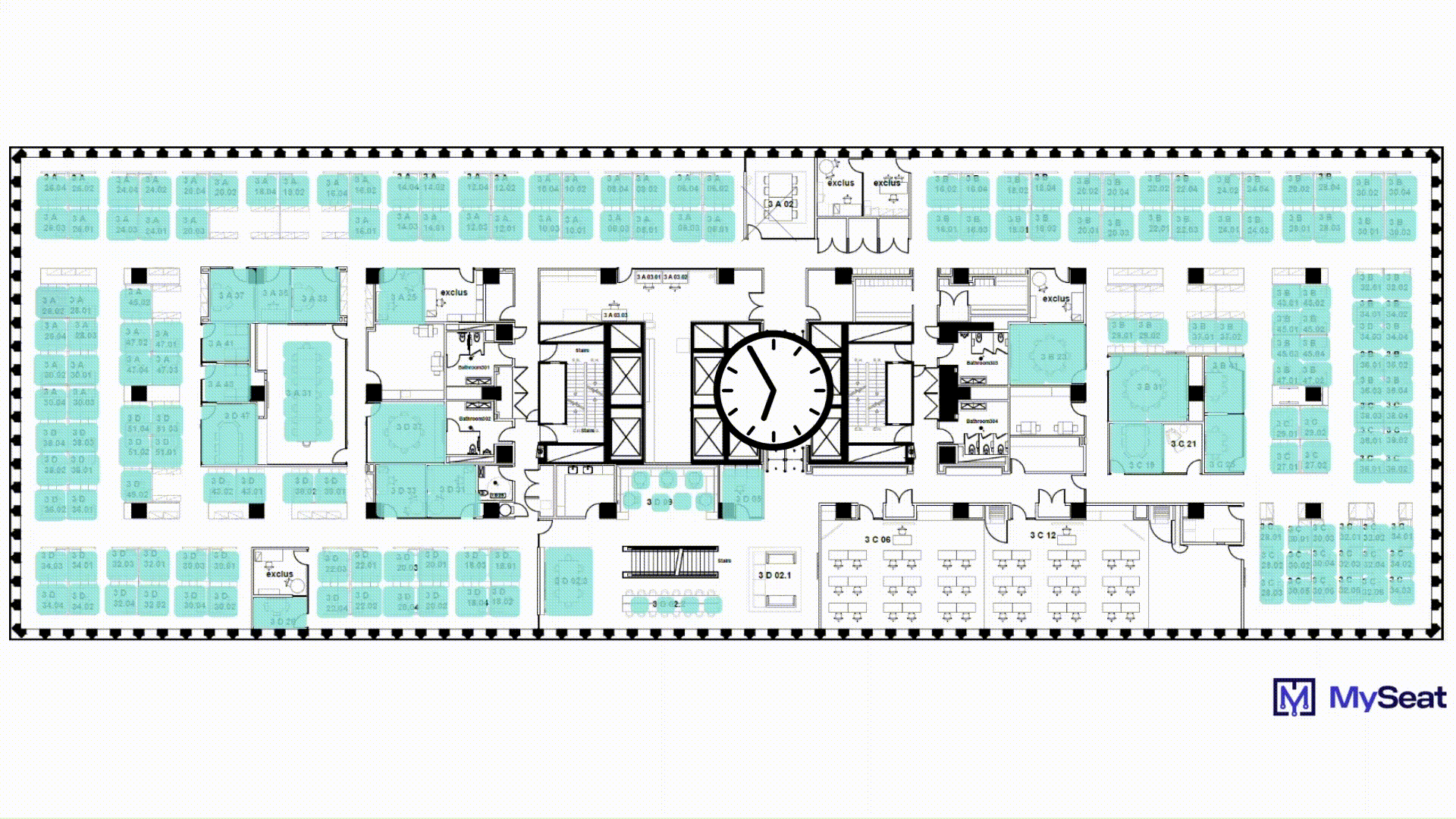
Live visualization of office occupancy patterns via our intuitive dashboard
Turnkey Office Occupancy Study
Comprehensive workplace assessment combining sensor data with expert analysis to optimize your space usage.
Study Components
- ✓ Temporary sensor deployment (4-12 weeks)
- ✓ Minute-to-minute occupancy analysis
- ✓ Daily, Weekly and Monthly utilization trends
- ✓ Peak usage and underutilized space identification
Deliverables
- ✓ Comprehensive occupancy report with heatmaps
- ✓ Executive summary with key findings
- ✓ Optimization recommendations by our workplace strategists
- ✓ Presentation to stakeholders
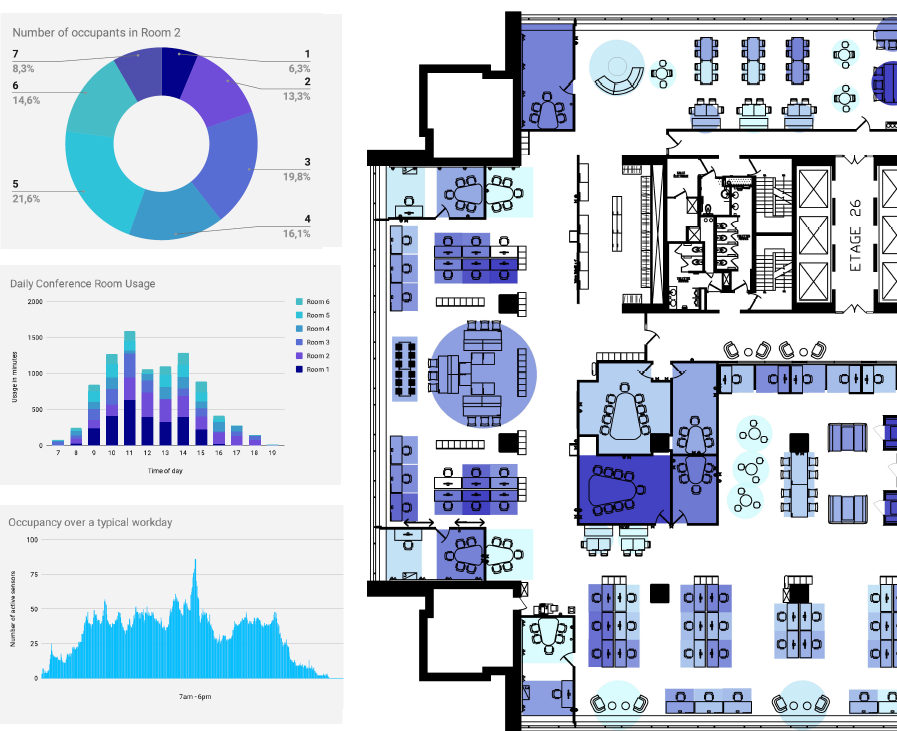
Detailed analysis showing desk and room usage patterns and occupancy trends throughout the workday
Space Allocation Analysis
Detailed assessment of your current space distribution to identify optimization opportunities and improve workspace efficiency.
Analysis Topics
- ✓ Distribution of workspace types (workstations, collaborative, focus)
- ✓ Square footage allocation by department
- ✓ Circulation vs. functional space assessment
- ✓ Service and technical space distribution
Insights Delivered
- ✓ Color-coded space allocation maps
- ✓ Benchmark comparison to industry standards
- ✓ Space utilization efficiency scoring
- ✓ Reallocation recommendations
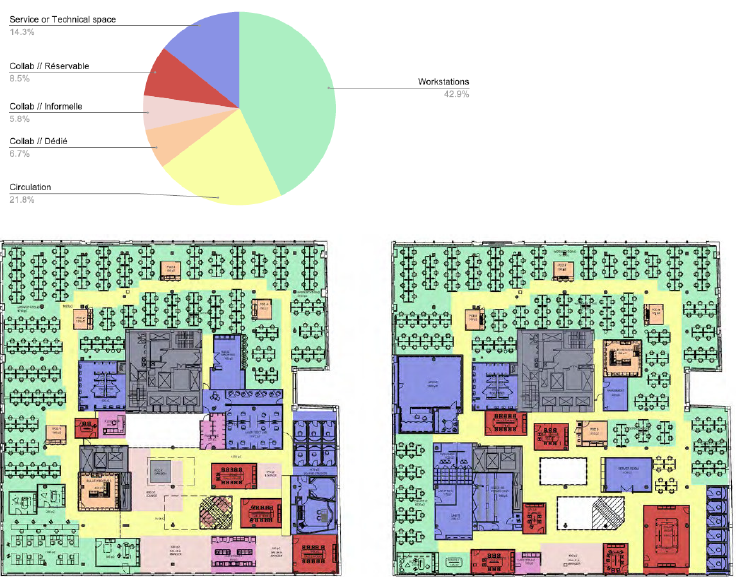
Color-coded floor plans highlighting different space types and their distribution throughout your office
Extract Insights from the Systems You Already Use
By ingesting and correlating multiple data streams, we provide a unified view of how your workspaces are actually used versus how they’re booked — helping you uncover inefficiencies, detect no-shows, and reveal patterns in attendance and underutilization.
Data Sources
- ✓ Access control and badge data
- ✓ WiFi connection analytics
- ✓ Desk and room booking systems
- ✓ Calendar and meeting data
Analysis Benefits
- ✓ Multi-source data correlation
- ✓ Booking vs. real usage diagnostics
- ✓ Visualization of attendance trends over time
- ✓ Identification of no-show behavior and low-use zones
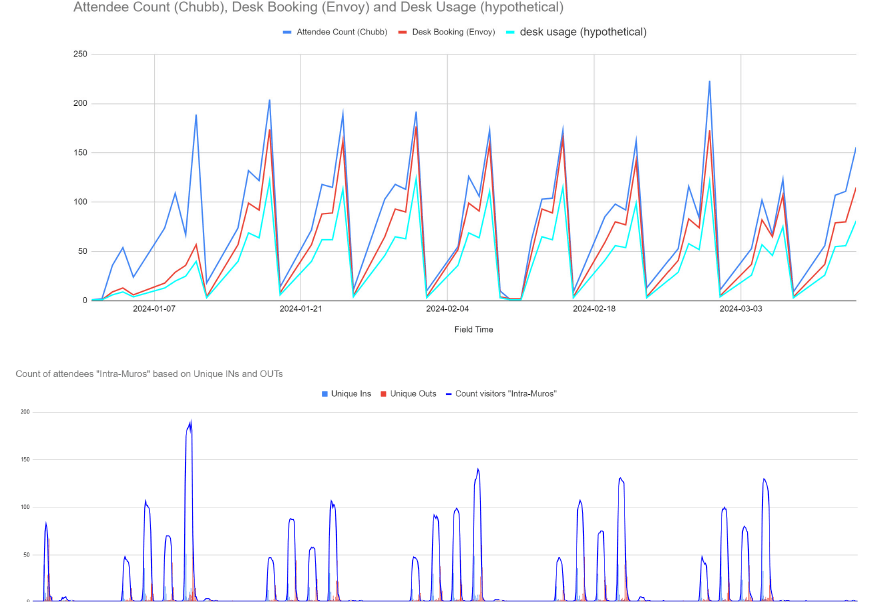
Comprehensive analysis integrating multiple data sources to provide a complete picture of your space utilization
Employee Experience Survey
Human-centered assessment that captures your employees' needs, preferences, and workplace experience to create truly effective spaces.
Survey Focus Areas
- ✓ Work location preferences and patterns
- ✓ Activity importance by role and team
- ✓ Reasons for in-office attendance
- ✓ Environmental satisfaction factors
Deliverables
- ✓ Detailed employee persona development
- ✓ Comparative analysis by department
- ✓ Industry benchmark comparison
- ✓ Employee-centric design recommendations
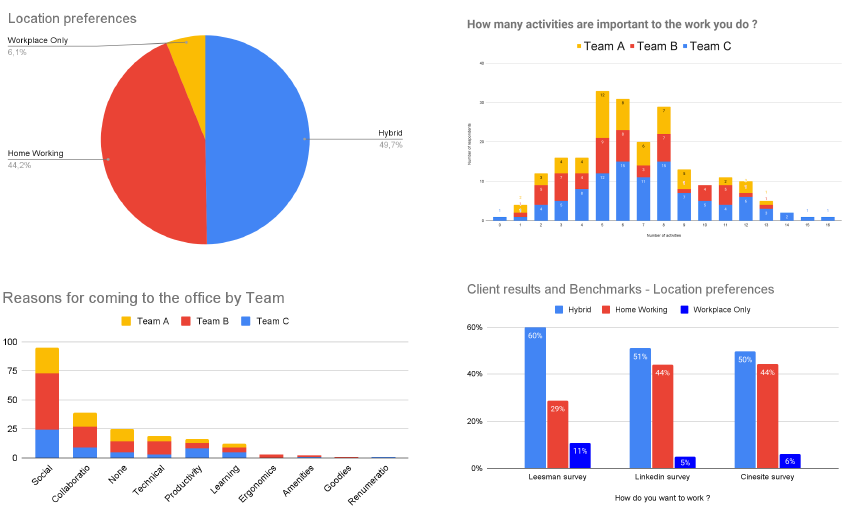
Detailed analysis of employee preferences and workplace needs across different teams and departments
Space Planning: Transformation Scenario Crafting
Data-informed space transformation scenarios that balance employee needs with business objectives to create optimal workplace environments.
Planning Process
- ✓ Multi-scenario transformation options
- ✓ Data-driven space allocations
- ✓ Flexible and adaptable design planning
- ✓ Phased implementation strategies
Transformation Outcomes
- ✓ Visual floor plan options with zoning
- ✓ Cost-benefit analysis for each scenario
- ✓ Implementation timeline and roadmap
- ✓ Stakeholder presentation materials
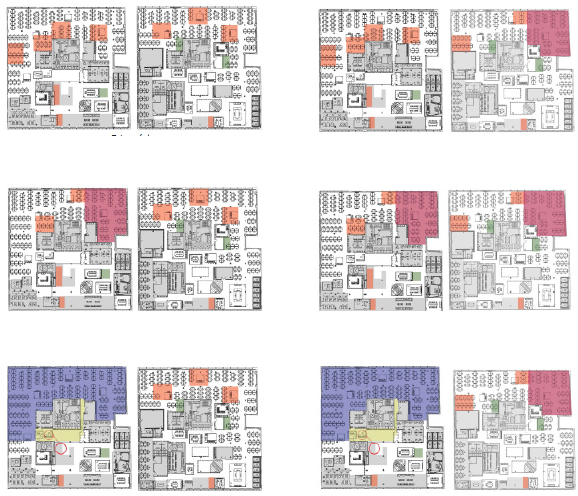
Multiple transformation scenarios highlighting different approaches to space optimization and allocation
Our Commitment to Excellence
When you partner with MySeat, you're choosing a team dedicated to your success.
The MySeat Promise
We pride ourselves on not just cutting-edge technology, but also a seamless customer experience. When you choose MySeat you get fast, hassle-free deployment, immediate insights, reliable performance with 99.98% uptime, and dedicated support at every step.
Our team of experts is committed to your success from day one, with comprehensive support and training to ensure you get maximum value from your investment.
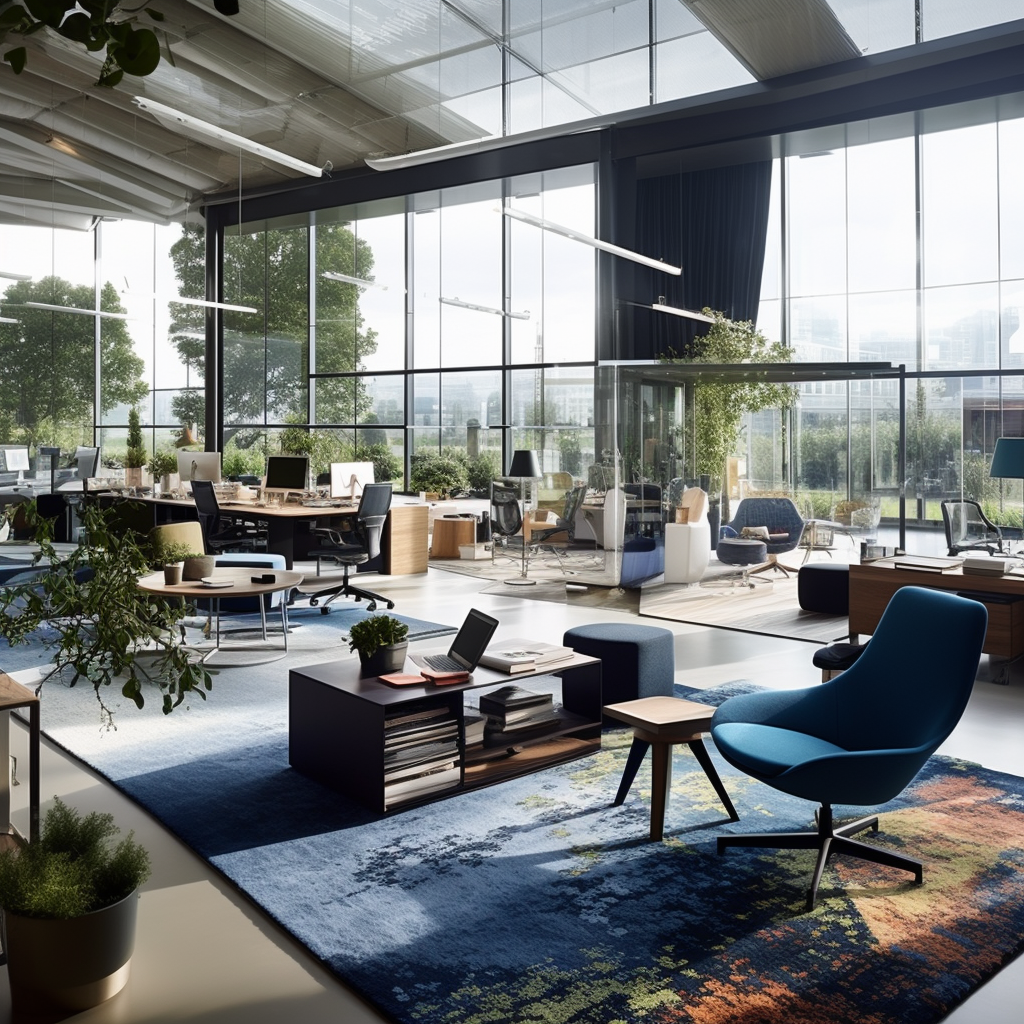
Let’s turn your space into a performance asset
Get a tailored workspace strategy for your office. Tell us about your space, and our team will deliver a custom proposal with actionable insights and a detailed quote.
Our experts help create workspaces that enhance productivity, collaboration, and employee satisfaction.
Tell us about your project
By submitting, you agree to our Privacy Policy and Terms.
